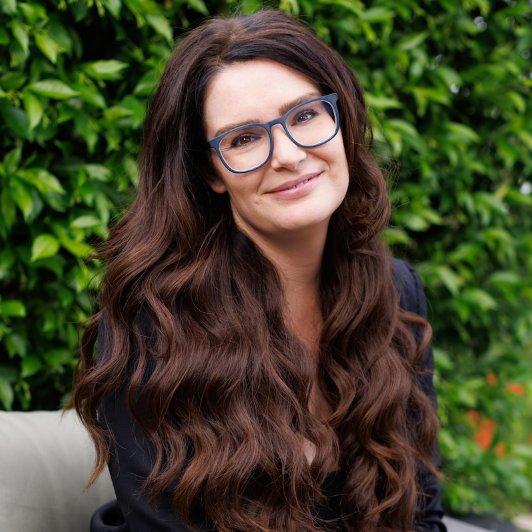$1,070,000
$1,095,000
2.3%For more information regarding the value of a property, please contact us for a free consultation.
4 Beds
3 Baths
2,964 SqFt
SOLD DATE : 06/11/2025
Key Details
Sold Price $1,070,000
Property Type Multi-Family
Sub Type Detached
Listing Status Sold
Purchase Type For Sale
Square Footage 2,964 sqft
Price per Sqft $360
MLS Listing ID CV25088721
Style Tudor/French Normandy
Bedrooms 4
Full Baths 3
HOA Fees $105/mo
Year Built 2005
Property Sub-Type Detached
Property Description
Sited on a quiet interior street in one of North Uplands most desirable communities. This home has received approximately $300,000 in renovations and improvements in recent years, exuding a sense of style and warmth. Seller-owned solar panels, and a whole-house water filtration system included with the sale! The ground floor features beautiful designer tile floors, arched open doorways, and a formal living room with beautiful wood floors, a fireplace and high ceilings. The formal dining room is accented by a custom board and batten wall, with plenty of space for large gatherings. The island kitchen is open to the spacious family room, and has been fully upgraded with generous cabinet space, quartz countertops and backsplash, a built-in Sub-Zero refrigerator, Wolf gas range, Bosch dishwasher, and KitchenAid oven & microwave. The ground floor also offers a bedroom an updated bathroom, and an office space adjacent to the laundry room. Upstairs, the primary suite has beautiful mountain views, and a luxurious bathroom with dual sink vanities, a separate make-up vanity, separate shower and large soaking tub, and a two-door walk-in closet. Two more upstairs bedrooms are connected by a dual-sink Jack and Jill bathroom. The front bedroom features a custom built bunk bed, and a separate space perfect for an office or private retreat. The low-maintenance backyard is a tranquil, private setting with a large built-in stacked stone fountain, a gas firepit, and a BBQ island. With a small area of artificial turf and custom accent lighting, it is an ideal setup for entertaining, outdoor din
Location
State CA
County San Bernardino
Interior
Heating Fireplace, Forced Air Unit
Cooling Central Forced Air
Flooring Tile, Wood
Fireplaces Type FP in Family Room, FP in Living Room, Fire Pit, Gas
Laundry Electric, Washer Hookup
Exterior
Parking Features Direct Garage Access, Garage
Garage Spaces 3.0
Fence Wood
Utilities Available Electricity Connected, Natural Gas Connected, Phone Available, Sewer Connected, Water Connected
View Y/N Yes
View Mountains/Hills, Neighborhood
Roof Type Tile/Clay
Building
Story 2
Sewer Public Sewer
Water Public
Others
Special Listing Condition Standard
Read Less Info
Want to know what your home might be worth? Contact us for a FREE valuation!

Our team is ready to help you sell your home for the highest possible price ASAP

Bought with Lupe Martinez TRI-STAR PROPERTIES






