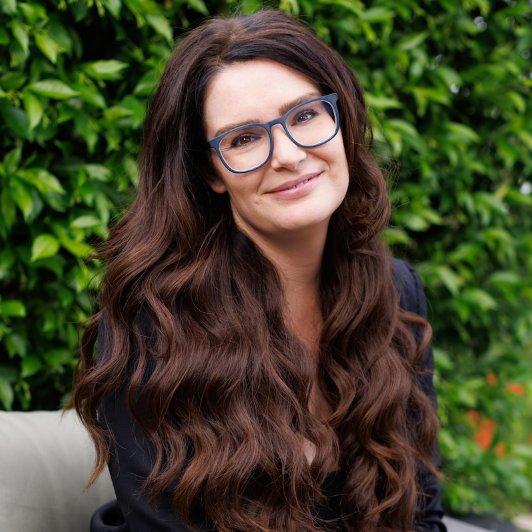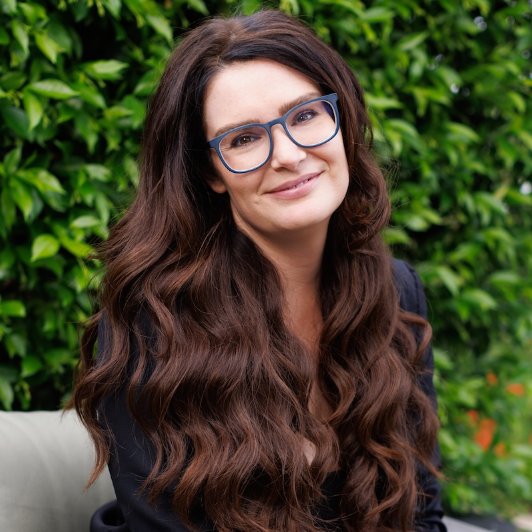$635,000
$650,000
2.3%For more information regarding the value of a property, please contact us for a free consultation.
4 Beds
3 Baths
2,208 SqFt
SOLD DATE : 09/19/2025
Key Details
Sold Price $635,000
Property Type Single Family Home
Sub Type Detached
Listing Status Sold
Purchase Type For Sale
Square Footage 2,208 sqft
Price per Sqft $287
MLS Listing ID SN25190283
Bedrooms 4
Full Baths 3
Year Built 2008
Lot Size 8,276 Sqft
Property Sub-Type Detached
Property Description
Welcome to 91 Cinder Cone Loop, a stunning North Chico home where thoughtful updates meet timeless comfort. Nestled on a tree-lined street in a desirable neighborhood, this 4-bedroom, 3-bathroom home with a dedicated office spans 2,208 sq. ft. and offers the perfect blend of style, functionality, and retreat-like living. Step inside and youre greeted by an inviting entryway with a private office just off to the side, perfect for working from home, managing day-to-day life, or a place to study. The heart of the home is the spacious living room, featuring vaulted ceilings, a cozy gas fireplace, a custom-built-in entertainment center, and skylights that flood the space with natural light. Beautiful bamboo hardwood flooring flows throughout, tying the open-concept layout together. The kitchen is designed for connection and convenience, with granite countertops, bar-top seating, rich cabinetry, a pantry, and seamless flow into the dining area. Hosting family dinners, holiday parties, or casual get-togethers is effortless here. The split floor plan is designed with privacy in mind. On one side of the home, youll find the primary suite and two guest bedrooms. The primary is a true retreat with backyard access, a large walk-in closet, and a spa-like en-suite bathroom boasting dual sinks, a soaking jetted tub, and a newly remodeled shower stall. The two guest bedrooms are generously sized and share a full hall bath. On the opposite side of the home, a fourth bedroom is tucked away alongside a fully remodeled bathroom and the laundry room, an ideal setup for guests, extended family,
Location
State CA
County Butte
Interior
Heating Fireplace, Forced Air Unit
Cooling Central Forced Air
Flooring Carpet, Tile, Bamboo
Fireplaces Type FP in Living Room, Gas, Raised Hearth
Laundry Washer Hookup, Gas & Electric Dryer HU
Exterior
Parking Features Direct Garage Access, Garage, Garage - Single Door, Garage Door Opener
Garage Spaces 2.0
Fence Wood
Pool Below Ground, Private, Gunite, Waterfall
Utilities Available Electricity Connected, Natural Gas Connected, Sewer Connected, Water Connected
View Y/N Yes
View Neighborhood
Roof Type Composition
Building
Story 1
Sewer Public Sewer
Water Public
Others
Special Listing Condition Standard
Read Less Info
Want to know what your home might be worth? Contact us for a FREE valuation!

Our team is ready to help you sell your home for the highest possible price ASAP

Bought with Heather Cooper Willow & Birch Realty, Inc







