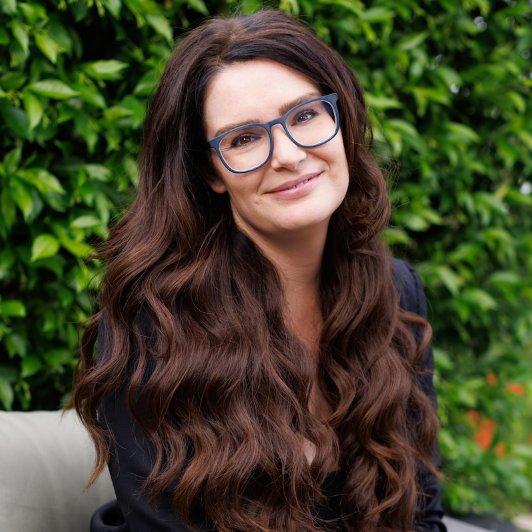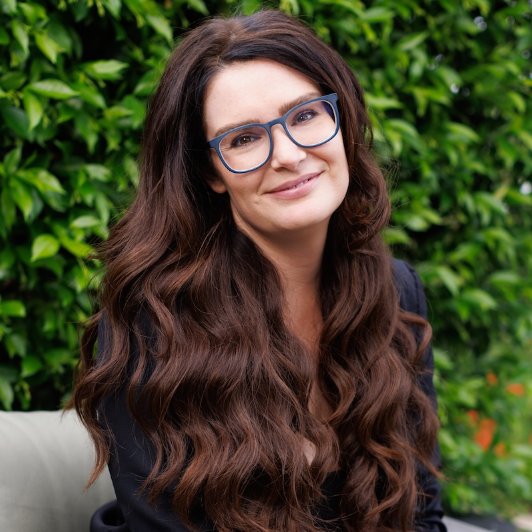$500,000
$499,900
For more information regarding the value of a property, please contact us for a free consultation.
5 Beds
3 Baths
2,364 SqFt
SOLD DATE : 09/24/2025
Key Details
Sold Price $500,000
Property Type Single Family Home
Sub Type Detached
Listing Status Sold
Purchase Type For Sale
Square Footage 2,364 sqft
Price per Sqft $211
MLS Listing ID IV25138277
Bedrooms 5
Full Baths 3
Year Built 2014
Lot Size 9,413 Sqft
Property Sub-Type Detached
Property Description
Your Dream Home Awaits in Victorville! Welcome to the home you've been waiting for! Nestled at the end of a quiet cul-de-sac, this beautifully upgraded 5-bedroom, 3-bath residence offers comfort, style, and spaceperfect for modern living. From the moment you arrive, you'll be captivated by the homes inviting curb appeal, complete with drought-tolerant landscaping, freshly mulched flower beds, and a spacious three-car tandem garage. Situated on an oversized pie shaped lot, this property is move-in readyjust unpack and relax. Step inside to a bright and airy open-concept layout, filled with natural light and fresh interior paint. Modern fixtures, high ceilings, and new carpeting add to the contemporary charm. The expansive living and dining areas flow seamlessly into the heart of the homethe kitchen. Designed for both everyday living and entertaining, the chefs kitchen features all-new stainless-steel appliances, including a range, microwave hood, dishwasher, garbage disposal, and faucet. Elegant wood cabinetry, quartz countertops, a large center island, and a walk-in pantry complete this stylish and functional space. Upstairs, spacious bedrooms offer new ceiling fans and ample closet space. The luxurious primary suite includes a walk-in closet and a spa-inspired ensuite with a quartz-topped dual vanity, soaking tub, and a separate glass-enclosed shower. Two additional full bathroomsone with a tub/shower comboensure comfort for family and guests. Step outside to your private, oversized backyardperfect for entertaining! Enjoy the covered patio, fire up the grill, and let the k
Location
State CA
County San Bernardino
Interior
Heating Forced Air Unit
Cooling Central Forced Air
Flooring Carpet, Laminate, Tile
Exterior
Parking Features Tandem, Garage, Garage - Single Door
Garage Spaces 3.0
Utilities Available Electricity Connected, Natural Gas Connected, Sewer Connected, Water Connected
View Y/N Yes
Roof Type Flat Tile
Building
Story 2
Sewer Public Sewer
Water Public
Others
Special Listing Condition Standard
Read Less Info
Want to know what your home might be worth? Contact us for a FREE valuation!

Our team is ready to help you sell your home for the highest possible price ASAP

Bought with Liliana Villatoro Excellence RE Real Estate, Inc.







