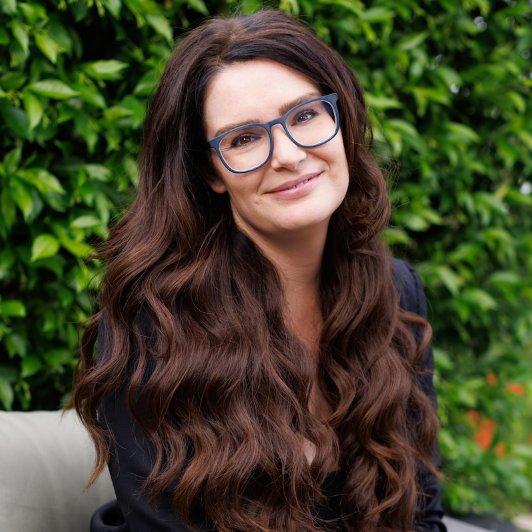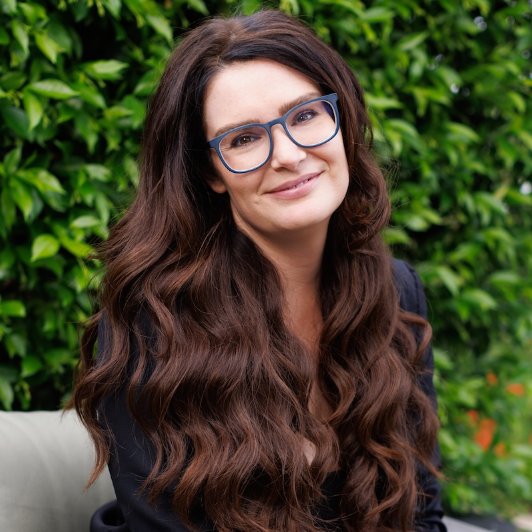$508,000
$510,000
0.4%For more information regarding the value of a property, please contact us for a free consultation.
3 Beds
2 Baths
1,421 SqFt
SOLD DATE : 10/03/2025
Key Details
Sold Price $508,000
Property Type Single Family Home
Sub Type Detached
Listing Status Sold
Purchase Type For Sale
Square Footage 1,421 sqft
Price per Sqft $357
MLS Listing ID PW25113013
Bedrooms 3
Full Baths 2
HOA Fees $274/mo
Year Built 1982
Lot Size 2,500 Sqft
Property Sub-Type Detached
Property Description
Welcome to this charming detached home in the highly desirable Ardmore Terrace community! Thoughtfully updated, this 3-bedroom home (one currently used as an office) features rich teak flooring, granite countertops, custom cabinetry, new paint throughout, smooth ceilings, and stainless steel appliances. The inviting layout includes a spacious primary suite, indoor laundry area, and direct-access garage. Move in ready condition for your family or your tenant, wether its a rental or primary residence this is the one. Enjoy the perks of Ardmore Terrace living: sparkling pool & spa, clubhouse, tennis courts, walking paths, RV/boat parking, and serene park-like grounds. HOA includes water, trash, sewer, and gardening. Detached living no common walls all just minutes from downtown, shopping, dining, and freeway access. This is the one youve been waiting for!
Location
State CA
County San Bernardino
Interior
Heating Forced Air Unit
Cooling Central Forced Air
Fireplaces Type FP in Living Room
Exterior
Parking Features Garage
Garage Spaces 2.0
Pool Community/Common
Utilities Available Electricity Available, Sewer Available, Water Available, Sewer Connected, Water Connected
Amenities Available Common RV Parking, Pool
View Y/N Yes
View Other/Remarks
Roof Type Composition
Building
Story 1
Sewer Public Sewer
Water Public
Others
Special Listing Condition Standard
Read Less Info
Want to know what your home might be worth? Contact us for a FREE valuation!

Our team is ready to help you sell your home for the highest possible price ASAP

Bought with Kristin Pierce CENTURY 21 LOIS LAUER REALTY







