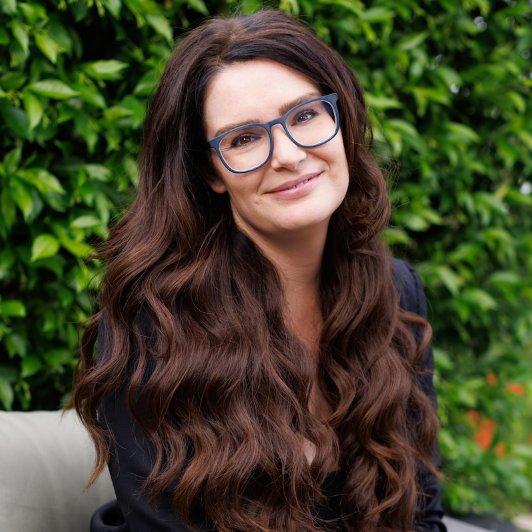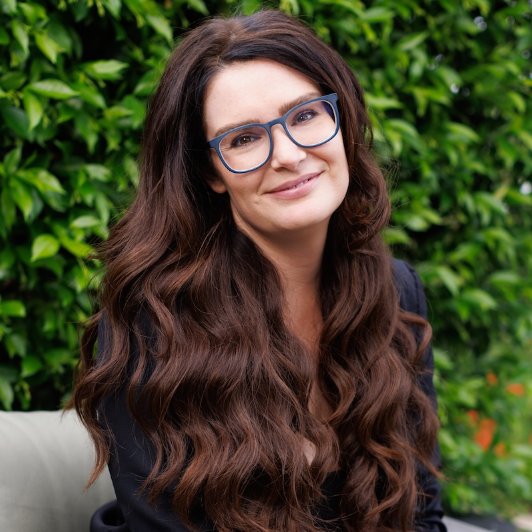$845,000
$849,900
0.6%For more information regarding the value of a property, please contact us for a free consultation.
4 Beds
3 Baths
2,960 SqFt
SOLD DATE : 10/03/2025
Key Details
Sold Price $845,000
Property Type Single Family Home
Sub Type Detached
Listing Status Sold
Purchase Type For Sale
Square Footage 2,960 sqft
Price per Sqft $285
MLS Listing ID SW25181392
Bedrooms 4
Full Baths 3
Year Built 2002
Lot Size 10,454 Sqft
Property Sub-Type Detached
Property Description
Welcome to this stunning 4-bedroom, 3-bath home with a spacious bonus room, 3-car garage, LOW TAXES, and the freedom of NO HOA. Perfectly situated in an established neighborhood on a HUGE LOT, this residence immediately charms with its beautiful curb appeal, low-maintenance landscaping, and a quaint front porchideal for morning coffeeenhanced by an extended awning for shade. Through the double entry doors, youre greeted by soaring two-story ceilings, abundant natural light, and an elegant white wood shiplap accent wall along the staircase, setting the tone for the homes stylish interior. The formal dining room is a showpiece, with high second-story windows, upgraded French doors, a ceiling fan, and direct access to the backyard patio, filling the space with sunshine and fresh breezes. The expansive kitchen will delight any chef, boasting a center island, tile granite countertops, upgraded stainless appliances, a pantry, bar seating, and generous cabinetry. A cozy breakfast nook sits beside a large sliding glass door, seamlessly blending indoor and outdoor living. The inviting family room features a oversized stacked-stone fireplace and ceiling fan, perfect for relaxed evenings. A well-appointed main floor guest bedroom and full bath provide comfort and privacy, while the large laundry roomwith ample cabinetry, a utility sink, and side yard accessadds convenience. Upstairs, guest bedrooms are generously sized, with the hall bath offering dual sinks and a shower/tub combo. Matching upgraded vinyl flooring flows throughout, complemented by plush carpet in the bedrooms. The lux
Location
State CA
County Riverside
Interior
Heating Forced Air Unit
Cooling Central Forced Air
Flooring Carpet, Linoleum/Vinyl
Fireplaces Type FP in Living Room
Laundry Gas, Washer Hookup
Exterior
Parking Features Garage
Garage Spaces 3.0
Fence Wood
Utilities Available Electricity Connected, Sewer Connected, Water Connected
View Y/N Yes
View Mountains/Hills, Other/Remarks, Neighborhood, Peek-A-Boo, Trees/Woods
Roof Type Tile/Clay
Building
Story 2
Sewer Public Sewer
Water Public
Others
Special Listing Condition Standard
Read Less Info
Want to know what your home might be worth? Contact us for a FREE valuation!

Our team is ready to help you sell your home for the highest possible price ASAP

Bought with Ivy Kieu Century Financial Group, Corp.







