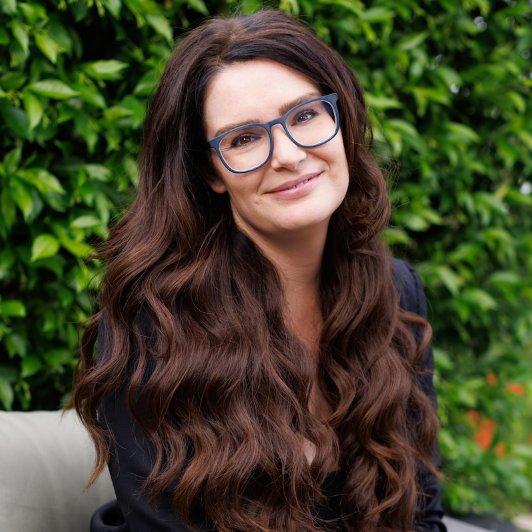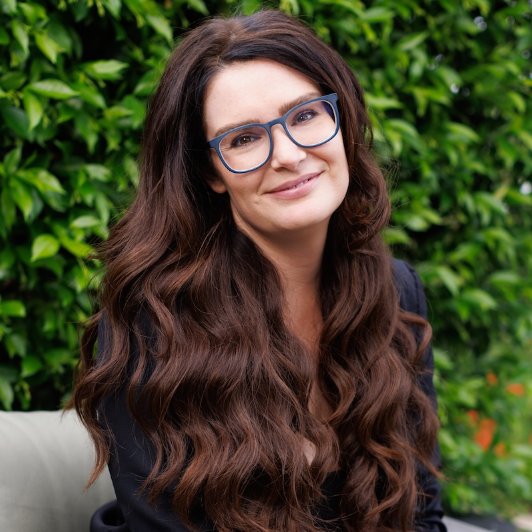$900,000
$920,000
2.2%For more information regarding the value of a property, please contact us for a free consultation.
4 Beds
4.5 Baths
3,450 SqFt
SOLD DATE : 10/06/2025
Key Details
Sold Price $900,000
Property Type Single Family Home
Sub Type Detached
Listing Status Sold
Purchase Type For Sale
Square Footage 3,450 sqft
Price per Sqft $260
MLS Listing ID OC25168707
Style Contemporary
Bedrooms 4
Full Baths 4
Half Baths 1
HOA Fees $195/mo
Year Built 2006
Lot Size 10,890 Sqft
Property Sub-Type Detached
Property Description
Welcome to Lake Hills Reserve -- where scenic, mountaintop beauty meets everyday comfort. This elegant 4-bedroom with a Loft (OPTIONAL 5th BEDROOM!) Executive Home WITH A BEDROOM/BATHROOM DOWNSTAIRS offers a thoughtfully designed layout perfect for families, multigenerational living, or executive-level buyers looking for flexible space in a truly special setting. As you enter, you're greeted by soaring ceilings and a sun-filled living room framed by plantation shutters. The flow continues into the formal dining room, anchored by a grand chandelier and ideal for both weekday dinners and holiday celebrations. The heart of the home is the open-concept kitchen and family room. Cherry cabinetry, sleek black appliances, and black speckled countertops surround a large central island perfect for casual breakfasts or gathering with friends. The family room, complete with a cozy fireplace, makes it easy to unwind or entertain. Downstairs, you'll find a private bedroom and full bath -- ideal for guests or extended family -- alongside a separate laundry room with washer and dryer included. Upstairs, a versatile loft can serve as a home office, media room, or play space. The primary suite is generously sized and offers his-and-hers walk-in closets, a soaking tub, a glass-enclosed shower, and mountain views to start and end your day with a sense of calm. Additional upstairs bedrooms include one with its own ensuite bath. The backyard is a standout featurespacious, well-landscaped, and bursting with mature fruit trees (Apricot, cherry, Chinese apple, fig, grape, guava, mulberry, passionfr
Location
State CA
County Riverside
Zoning R-4
Interior
Heating Fireplace, Forced Air Unit
Cooling Central Forced Air
Flooring Carpet, Laminate, Wood
Fireplaces Type FP in Family Room
Laundry Washer Hookup, Gas & Electric Dryer HU
Exterior
Parking Features Garage
Garage Spaces 3.0
Fence Wood
Pool Community/Common, Association
Utilities Available Electricity Connected, Natural Gas Connected, Sewer Connected, Water Connected
Amenities Available Hiking Trails, Outdoor Cooking Area, Picnic Area, Playground, Barbecue, Pool
View Y/N Yes
View Mountains/Hills
Roof Type Spanish Tile
Building
Story 2
Sewer Public Sewer
Water Public
Others
Special Listing Condition Standard
Read Less Info
Want to know what your home might be worth? Contact us for a FREE valuation!

Our team is ready to help you sell your home for the highest possible price ASAP

Bought with KAIL EBE KAIL EBE, BROKER







