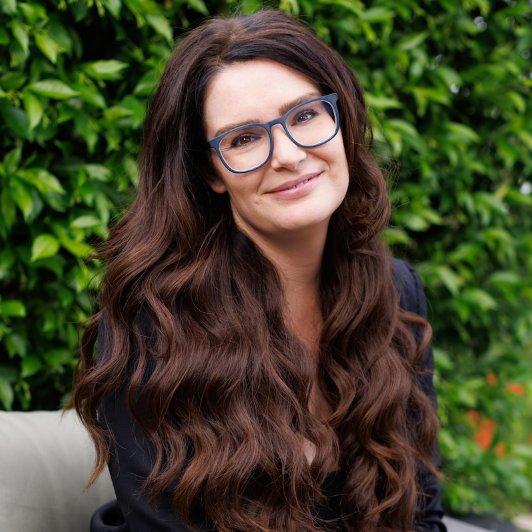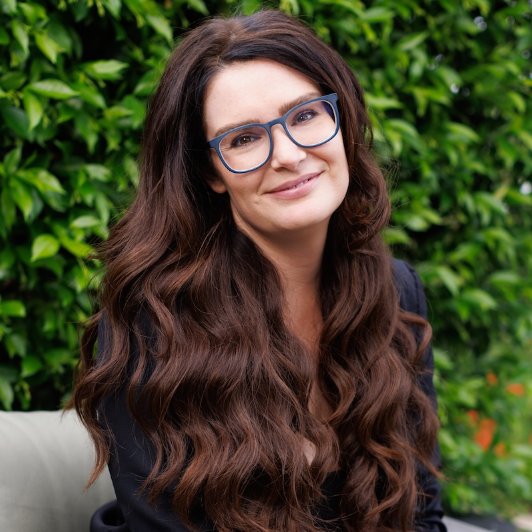$1,692,500
$1,699,900
0.4%For more information regarding the value of a property, please contact us for a free consultation.
5 Beds
3 Baths
2,679 SqFt
SOLD DATE : 10/07/2025
Key Details
Sold Price $1,692,500
Property Type Single Family Home
Sub Type Detached
Listing Status Sold
Purchase Type For Sale
Square Footage 2,679 sqft
Price per Sqft $631
MLS Listing ID OC25203051
Bedrooms 5
Full Baths 3
Year Built 1979
Lot Size 0.393 Acres
Property Sub-Type Detached
Property Description
Step into this beautifully remodeled 5-bedroom, 3-bath home offering 2,679 sq. ft. of meticulously updated living space, perfectly situated on a sprawling 17,120 sq. ft. lot in one of Yorba Lindas most desirable cul-de-sacs. Every detail has been thoughtfully designed to combine comfort, function, and style. One of the homes most desirable features is the convenient downstairs bedroom and full bathroom with a walk-in shower ideal for guests, multi-generational living, or a private home office. As you enter, youll be welcomed by a light-filled, open floor plan featuring expansive dual-pane windows and sliders, custom plantation shutters, and newer luxury vinyl plank flooring throughout. The spacious living and dining areas flow seamlessly, highlighted by energy-efficient LED lighting and a whole-house fan system that keeps the home cool and comfortable. The heart of the home is the remodeled kitchen and family room, where custom cabinetry and built-ins provide ample storage and a designer feel. Upstairs, the primary suite is a true retreat, complete with a generous walk-in closet and a custom master bath showcasing upgraded fixtures, quartz countertops, and a spa-like ambiance. This home also features a durable concrete tile roof, providing peace of mind and long-lasting curb appeal. Outdoors, your private backyard paradise awaits. Enjoy a sparkling pool and relaxing spa, a custom patio cover, and a sit-down BBQ island the perfect setup for entertaining friends and family year-round. The property also includes RV parking, a large storage shed, and a 3-car garage with built
Location
State CA
County Orange
Community Horse Trails
Interior
Heating Forced Air Unit
Cooling Central Forced Air, Electric, Whole House Fan
Flooring Laminate
Fireplaces Type FP in Family Room, FP in Living Room, Gas
Laundry Gas, Gas & Electric Dryer HU, Washer Hookup
Exterior
Parking Features Direct Garage Access, Garage - Two Door
Garage Spaces 3.0
Fence Good Condition
Pool Below Ground, Private
Utilities Available Cable Available, Cable Connected, Electricity Available, Electricity Connected, Natural Gas Available, Natural Gas Connected, Phone Available, Sewer Connected, Underground Utilities, Water Available, Water Connected
View Y/N Yes
Roof Type Concrete
Building
Story 2
Sewer Public Sewer
Water Public
Others
Special Listing Condition Standard
Read Less Info
Want to know what your home might be worth? Contact us for a FREE valuation!

Our team is ready to help you sell your home for the highest possible price ASAP

Bought with Britt Nelson American Home Realty







