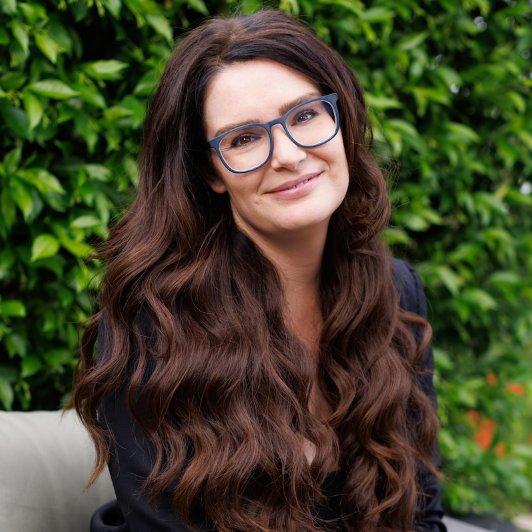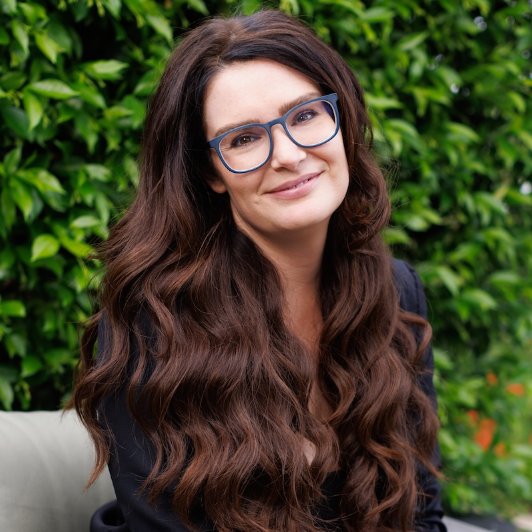$1,477,500
$1,574,000
6.1%For more information regarding the value of a property, please contact us for a free consultation.
4 Beds
3.5 Baths
3,816 SqFt
SOLD DATE : 10/09/2025
Key Details
Sold Price $1,477,500
Property Type Single Family Home
Sub Type Detached
Listing Status Sold
Purchase Type For Sale
Square Footage 3,816 sqft
Price per Sqft $387
Subdivision Custom Sand Canyon (Csand)
MLS Listing ID SR25075236
Style English,Tudor/French Normandy
Bedrooms 4
Full Baths 3
Half Baths 1
Year Built 1989
Lot Size 2.866 Acres
Property Sub-Type Detached
Property Description
INCREDIBLE VALUE! A rare offering in the heart of Sand Canyon, this distinguished English Tudor estate is set on nearly three acres of landan exceptional canvas for equestrian use, agriculture, future expansion, or simply the luxury of open space. Tucked away on a private drive and surrounded by mature trees, the property evokes the charm of an English countryside retreat while remaining just minutes from premier golf courses, equestrian centers, dining, and freeway access. Exuding character and quality throughout, this custom residence spans over 3,800 square feet and offers a thoughtfully designed layout ideal for both grand entertaining and everyday living. Gorgeous wide-plank oak flooring anchors the main level, where soaring ceilings, stately fireplaces, and sunlit rooms create a timeless ambiance. The formal living room is a showcase of elegance with its vaulted ceilings and dramatic fireplace, while the spacious dining room captures serene views through a large picture window. The kitchen is equally inviting with granite countertops, a custom stone backsplash, a walk-in pantry, and a charming breakfast nook that overlooks the tranquil waterfall pool. Adjoining the kitchen is a warm and welcoming family room with a fireplace and full wet bar, flowing seamlessly to the covered patio and expansive backyardperfect for alfresco living and entertaining. The home offers four bedrooms and four bathrooms, including a downstairs guest suite with private bath, and an upstairs primary retreat that exudes comfort and sophistication. The primary suite features a fireplace, sitting
Location
State CA
County Los Angeles
Community Horse Trails
Zoning SCNU5
Interior
Heating Forced Air Unit
Cooling Central Forced Air, Dual
Flooring Carpet, Linoleum/Vinyl, Stone, Tile, Wood
Fireplaces Type FP in Family Room, FP in Living Room, Game Room
Laundry Washer Hookup
Exterior
Parking Features Direct Garage Access, Garage, Garage - Three Door, Garage Door Opener
Garage Spaces 3.0
Fence Vinyl
Pool Below Ground, Fenced, Private
Utilities Available Cable Connected, Electricity Connected, Natural Gas Connected, Phone Connected, Water Connected
View Y/N Yes
View Mountains/Hills, Neighborhood
Building
Story 2
Sewer Conventional Septic
Water Public
Others
Special Listing Condition Standard
Read Less Info
Want to know what your home might be worth? Contact us for a FREE valuation!

Our team is ready to help you sell your home for the highest possible price ASAP

Bought with Matthew Hardy Michael Green Realty & Inv.







