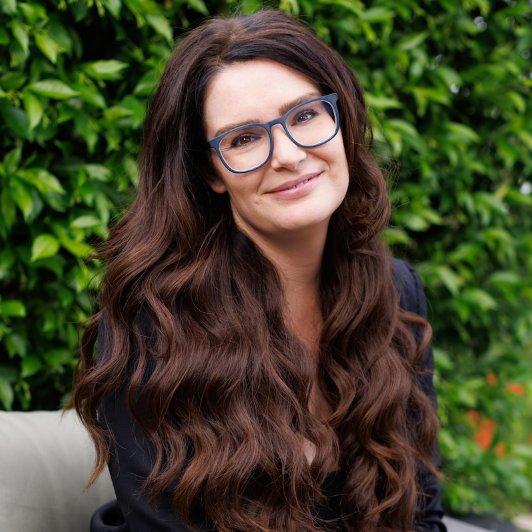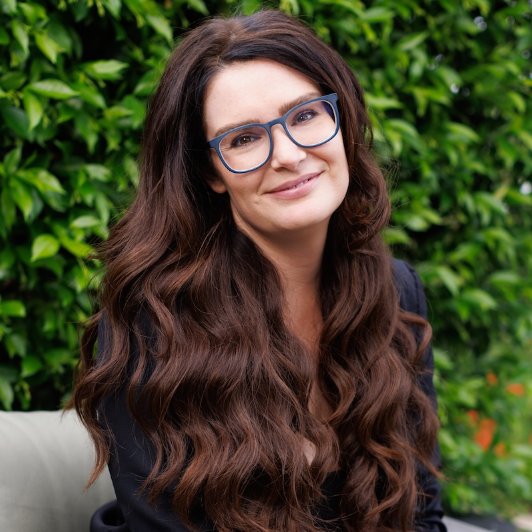$570,000
$579,000
1.6%For more information regarding the value of a property, please contact us for a free consultation.
3 Beds
2 Baths
1,482 SqFt
SOLD DATE : 10/10/2025
Key Details
Sold Price $570,000
Property Type Townhouse
Sub Type Townhome
Listing Status Sold
Purchase Type For Sale
Square Footage 1,482 sqft
Price per Sqft $384
MLS Listing ID TR25173101
Bedrooms 3
Full Baths 2
HOA Fees $427/mo
Year Built 2023
Property Sub-Type Townhome
Property Description
Welcome to this stunning and meticulously maintained townhome located in Sommers Bend, Temeculas most sought-after community. Built in 2023 and boasting over $50,000 in upgrades, this modern home is move-in ready and offers the perfect blend of style, comfort, and functionality. Step inside to discover custom window shades, elegant two-tone designer paint, and a custom built-in desk in one of the bedroomsideal for a home office or study space. The chef-inspired kitchen is beautifully appointed with granite countertops, pendant lighting, crisp white cabinetry, and a spacious walk-in pantry. The primary suite features a generous walk-in closet and a large step-in shower, creating a spa-like retreat. Ceiling fans in all three bedrooms, the living room, and the balcony provide year-round comfort, while the laundry room includes a deep utility sink for added convenience. Additional premium upgrades include luxury vinyl plank flooring, stylish tile floors, a water softener, electric fireplace, tankless water heater, a water filtration system, and custom closet shelving. Sommers Bend delivers true resort-style living with access to three sparkling pools, a hot tub, state-of-the-art fitness center, a stunning clubhouse, and over 8 miles of scenic walking and biking trails. Located just minutes from Temecula Wine Country, Pechanga Resort Casino, and Old Town Temecula, this home is perfectly positioned for both relaxation and entertainment. Dont miss your opportunity to own a beautifully upgraded home in one of Temeculas premier communities!
Location
State CA
County Riverside
Community Horse Trails
Interior
Cooling Central Forced Air
Flooring Linoleum/Vinyl, Tile
Fireplaces Type FP in Living Room
Laundry Gas, Washer Hookup
Exterior
Garage Spaces 2.0
Fence Excellent Condition, Vinyl
Pool Association, Heated
Utilities Available Cable Connected, Electricity Connected, Natural Gas Connected, Sewer Connected, Water Connected
Amenities Available Banquet Facilities, Biking Trails, Gym/Ex Room, Hiking Trails, Meeting Room, Pet Rules, Picnic Area, Playground, Barbecue, Fire Pit, Pool
View Y/N Yes
Building
Story 2
Sewer None
Others
Special Listing Condition Standard
Read Less Info
Want to know what your home might be worth? Contact us for a FREE valuation!

Our team is ready to help you sell your home for the highest possible price ASAP

Bought with NONE NONE None MRML







