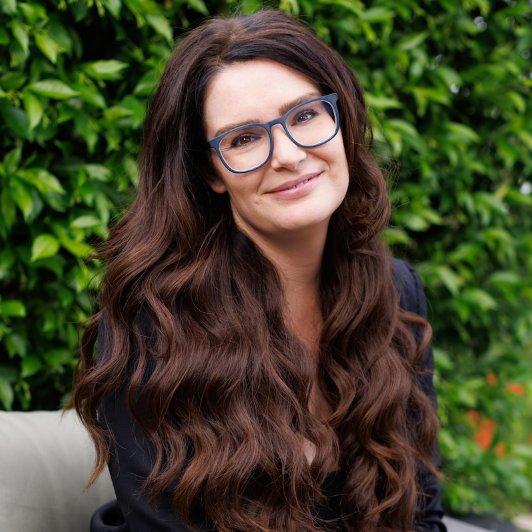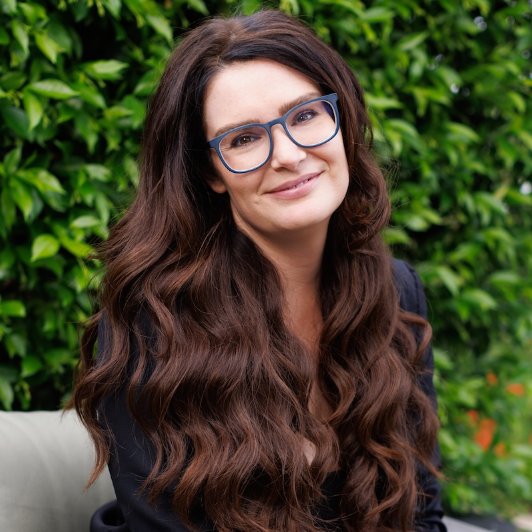$760,000
$749,000
1.5%For more information regarding the value of a property, please contact us for a free consultation.
3 Beds
2.5 Baths
2,170 SqFt
SOLD DATE : 10/10/2025
Key Details
Sold Price $760,000
Property Type Single Family Home
Sub Type Detached
Listing Status Sold
Purchase Type For Sale
Square Footage 2,170 sqft
Price per Sqft $350
MLS Listing ID SW25187306
Style Cottage
Bedrooms 3
Full Baths 2
Half Baths 1
HOA Fees $231/mo
Year Built 2023
Lot Size 4,299 Sqft
Property Sub-Type Detached
Property Description
Welcome to 32198 Hillstone Way, a model-perfect home in Sommers Bend where every detail has been thoughtfully designed. A charming front porch sets the tone, leading into an inviting entry accented with custom wood trim. Just off the garage, a built-in drop zone adds both beauty and function, keeping daily life organized. The heart of the home is its chefs kitchen, showcasing a striking two-toned island, custom pendant lighting, extended cabinetry, upgraded appliances, and abundant storage. An open concept design flows into the dining area and family room, where an upgraded fireplace and custom wood feature wall create warmth and style. Every window has been dressed with high-end treatments, elevating the feel of every space. Sliding doors open to a covered California Room and a brand-new backyard, blending indoor comfort with outdoor living. Upstairs, a bright and airy loft offers flexible space, perfectly positioned between two secondary bedrooms and a convenient laundry room. The oversized primary suite is a true retreat, complete with a spacious ensuite bath featuring dual vanities, abundant counter space, and generous storage. Set within the sought-after Sommers Bend community, residents enjoy resort-style amenities including pools, clubhouse, parks, and trailsall just minutes from Temeculas wine country, shopping, and top-rated schools. This stunning 3-bedroom, 3-bath residence is priced for the savvy buyer- schedule your tour today before its gone!
Location
State CA
County Riverside
Community Horse Trails
Interior
Heating Forced Air Unit
Cooling Central Forced Air
Flooring Linoleum/Vinyl
Fireplaces Type FP in Family Room
Exterior
Parking Features Garage
Garage Spaces 2.0
Fence Vinyl
Pool Community/Common, Association
Utilities Available Cable Available, Phone Available, Sewer Connected
Amenities Available Banquet Facilities, Biking Trails, Gym/Ex Room, Hiking Trails, Meeting Room, Outdoor Cooking Area, Playground, Barbecue, Fire Pit, Pool
View Y/N Yes
View Neighborhood
Roof Type Composition
Building
Story 2
Sewer Public Sewer
Water Public
Others
Special Listing Condition Standard
Read Less Info
Want to know what your home might be worth? Contact us for a FREE valuation!

Our team is ready to help you sell your home for the highest possible price ASAP

Bought with NON LISTED OFFICE







